The Everyday Icon
OMA’s Casa da Musica
2014
Photo Credit: Patrick Burke and GoogleMaps
In the pursuit of global status, cities have called on “starchitects” to design large-scale cultural projects imbued with iconic power. Often, these cities desire urban rehabilitation and a designer with notable cachet. In her essay in Architecture and Capitalism, Ellen Dunham-Jones explains the proliferation of image-boosting architectural icons as a result of globalized capitalism:
The trophies of globalization have evolved from high-design corporate banks by high-profile corporate design firms — notably Sir Norman Foster’s HSBC Bank Headquarters in Hong Kong from 1979-1985 — to edgy, cultural facilities such as Frank Gehry's Guggenheim Museum at Bilbao from 1991-1997, to a daring state-owned media company like Koolhaas’s CCTV Headquarters in Beijing from 2002-2012. In the competitive global game of calling attention to one's progressive cachet, each new entrant tries to raise the bar, and the budget.“The Irrational Exuberance of Rem Koolhaas and the 1990s”
Architecture and Capitalism: 1845 to the Present, ed. Peggy Deamer
New York: Routledge, 2014
Dunham-Jones highlights that the objective of these projects are international recognition. Subsequently, the desire to serve the local population falls secondary to the ambition of global spectacle. This is a now-familiar and accepted notion, often discussed in terms of “The Bilbao Effect.”1 In projects such as these, the relationship between icon-making and city-making is debated. Can they cater to both the transient tourist population as well as the local city dweller? What is the local impact of these iconic buildings on the urban fabric — is it integral or incidental? This essay uses OMA’s Casa da Musica (CdM) in an attempt to answer these questions. It will be evaluated as both an iconic product of this system and an object embedded in the local city, fostering everyday interaction. Koolhaas recognizes the building's position as an icon but yet through differing contextual, material and programmatic relationships, he is able to engage both the global and local stage. The city and the building negotiate their relationship through formal gestures, subtle and exuberant materials and autonomous siting, creating an integral piece of the local urban fabric that also once captures the desired international audience.
Porto: European Capital of Culture
Porto’s economic history is dominated by commerce and industrial activity. Previously, the city center was also the civic center containing the main social, cultural and economic activity. However in the late 1970’s and early 1980’s, the population moved to the city's periphery and activity declined.2 In Carlos J. L. Balsas’ examination of Porto's regeneration efforts, he explains how Porto created multiple public agencies to direct the physical and cultural rehabilitation: the Comissariado para a Reabilitacao Urbana da Area Ribeira e Barredo, the Fundacao para o Desenvolvimento da Zona Historico do Porto, and Pelouro de Animacao da Cidade.3 In 1996, these organizations successfully applied for Porto's historic district to be recognized as a UNESCO World Heritage Site.4 This built heritage gained significant market potential and recently contributed to the resurgence of art and culture destinations in the center. Following these developments, the municipality was awarded the designation of 2001 European Capital of Culture in May 1998.5
As the host of the European Capital of Culture in 2001, the city of Porto undertook a number of cultural events and urban regeneration programs including: a new mobility plan, renovations of existing and construction of new cultural buildings, and public space improvements.6 These plans focused on local interventions which would develop the city as a cultural destination. Claudia Lima explains, “[Porto] aimed to launch the city in the major European cultural routes and at the same time move forward with urban rehabilitation, expecting to raise a new cultural public and create new professionals connected to cultural production and new conceptual methods.”7 Completed in 2005, OMA’s Casa da Musica became one of the most highlighted components of the program. As such, the building's status as an icon is undeniable.
For decades, Koolhaas has commented on the increasing commodification of architecture. He contends that it has become a function of the media, resulting in icons: buildings with no meaning or functionality beyond advertising.8 However, it is through Koolhaas’ recognition — rather than outright dismissal — of these contemporary conditions that he mitigates between the media and the everyday. The two are always in tension. As Charles Jenks points out in The Story of Post-Modernism, “He wants both to communicate strongly with the public and to disappear; to capture the plum commissions and yet be modest. His extreme irony suggests he is the Reluctant Iconist.”9
CdM typifies this challenge: the ambition to create an international icon yet serve the local population. The building is used to debate for whom is the city for - the global world or the local context? CdM seems to answer, both. In doing so, Koolhaas is able to communicate strongly with the public, please his clients and push forward his own design theories. CdM can be read as series of contrasts and contradictions that respond to each of these ambitions. It embraces and ignores the city. Rooms are delicately clad in local tiles yet separated by oversized wavy glazing. Programs push into each other and fight over territory yet are wrapped snuggly within a single identity. At once, the building wants to disappear behind the collisions of everyday and simultaneously make itself known. Writing about how heterogeneous elements form a collective, Van Toorn argues that these contrasts can foster new experiences. “The coexistence of juxtapositions — fascination and aversion, emptiness and love, freedom and consumption — can also be a starting point for the establishment of new connections. It is not a question of the things themselves (the form) but of what happens between and through these things.”10 While CdM’s form and autonomy create the desired international icon, the relationships provoked within, around and through it make it integral to the urban tissue.
Casa Da Musica in the City
Located at the intersection of varied urban fabric, the building is seen layered among contrasts: the dense trees of Rotunda da Boavista, modest working-class houses, generic office and commercial buildings. However CdM introduces another texture - chiseled, smooth concrete. The carved form is juxtaposed against everyday life: delivery trucks parked on the side of the road, a dirt path cutting through grass with Casa da Musica behind ramshackle buildings. To a degree, its Bigness is camouflaged among this surrounding texture. van Toorn points out in Aesthetics as a Form of Politics, “This building is characterized by a spatial typology full of ‘neighbourliness’...what this architecture revolves around is not the object itself but the entirety of relations.”11 However, the siting of CdM suggests that these multiple relations can only be achieved by the building standing as an individual object.
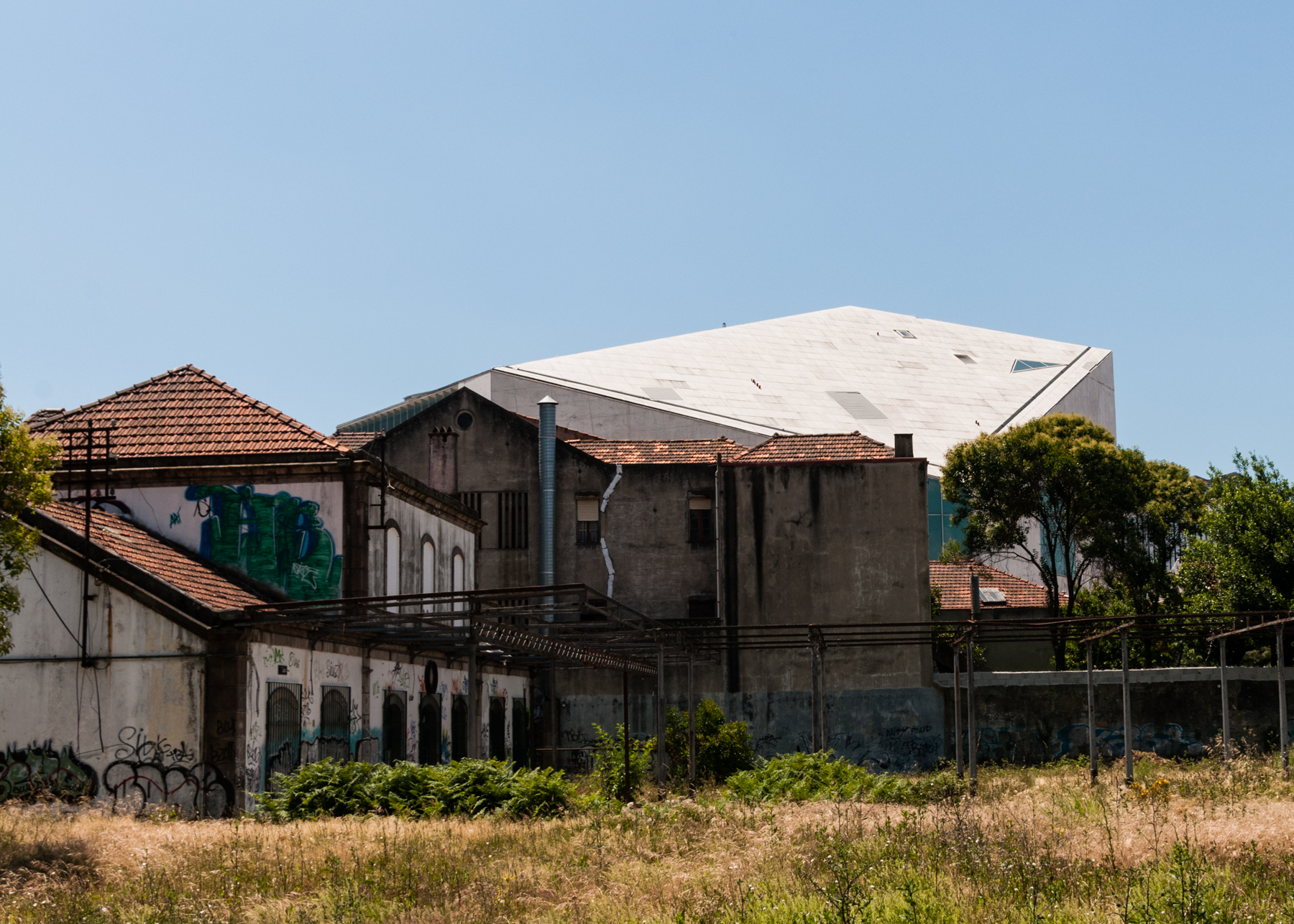
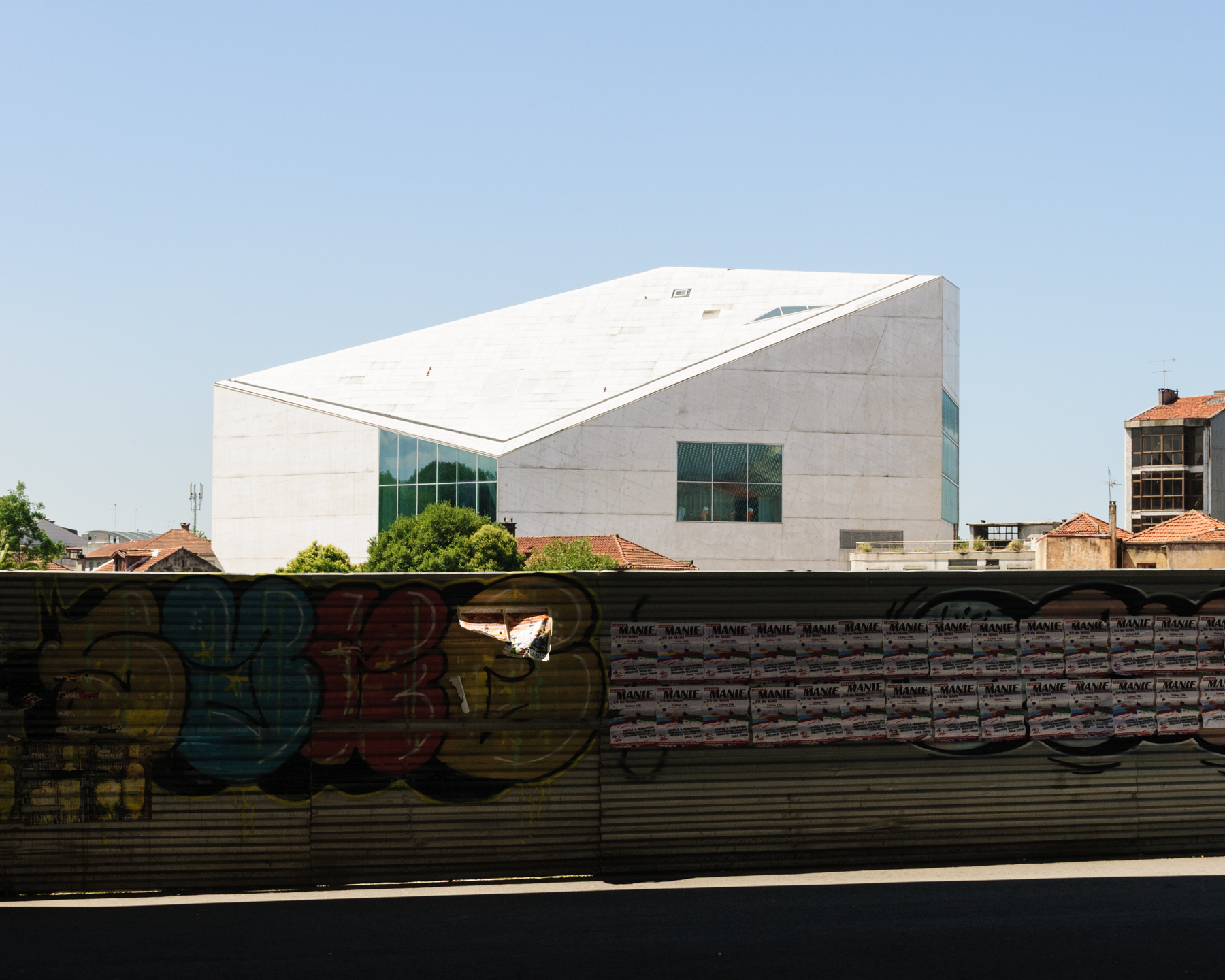
In Koolhaas’ writings from S, M, L, XL, he argues that context is inherently ignored in the design of large buildings. “Bigness is no longer part of any urban tissue. It exist; at most, it coexists. Its subtext is fuck context.”12 CdM initially appears to follow this logic. However, Koolhaas further advocates that Bigness creates a complex collection of programs within a building that render the context, and other buildings, obsolete.13 In this respect, CdM does not follow Koolhaas’ Bigness manifesto. The space and buildings around CdM are critical to its design ambitions. Perched on its own distinct plaza, the building sits as a solitary object. At this instant, the imposed curved of Rotunda da Boavista is broken. This move physically distances the building from the formal context and creates a new world around it. Dunham-Jones points out that “Koolhaas likes the tabula rasa, the identity-less vacant lot, ‘those nothingnesses of infinite potential.’”14 The travertine plaza is his blank, empty lot. By isolating the building, the space around it becomes productive. Acting as a counterpoint to the curve, the open space forces interaction and direct involvement. People become part of this other world, passing in and out of it. By breaking the curve, anything is possible.
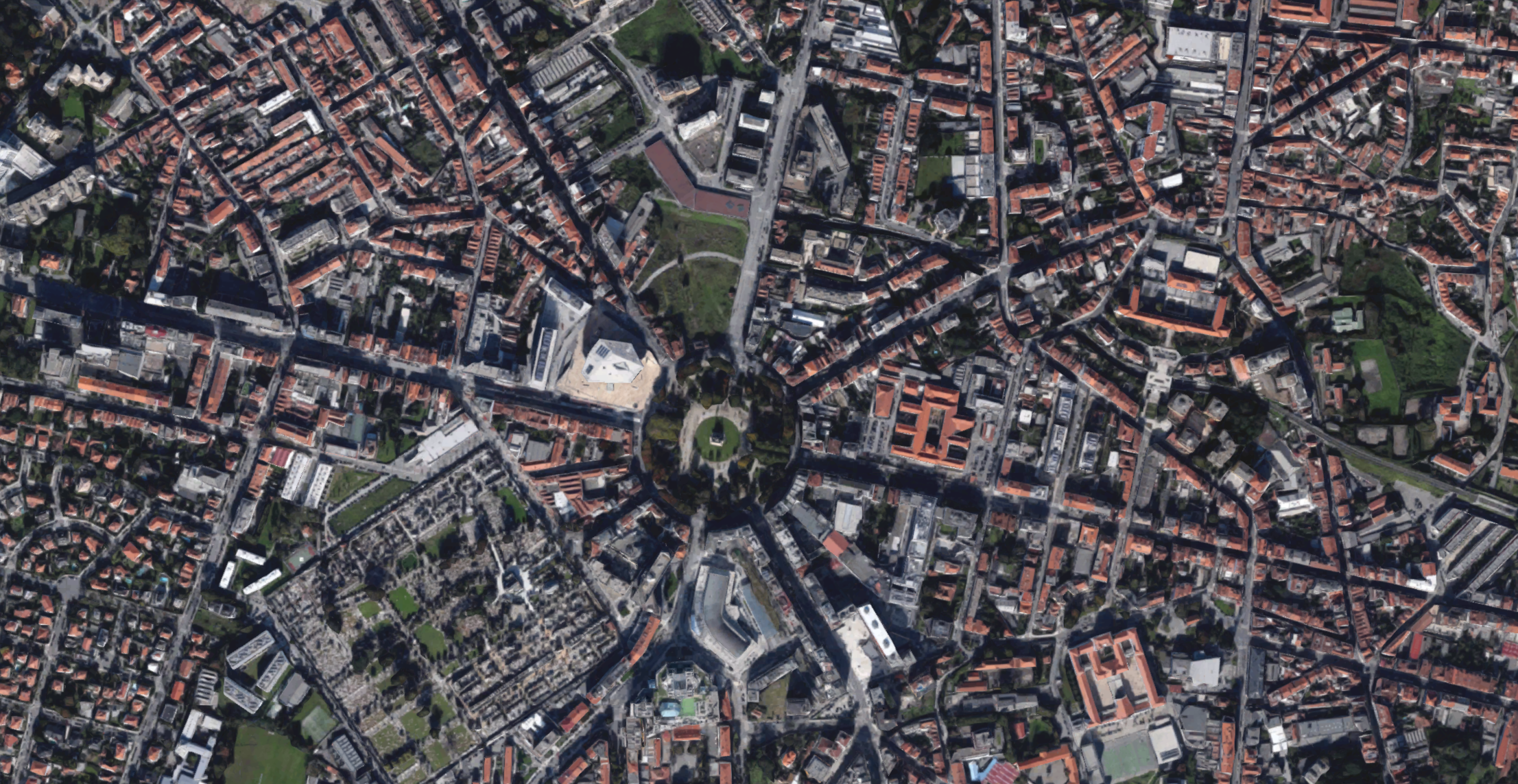
The open space provokes activity by including elements of generic urban life - the cafe, access to underground parking, a bus stop, gentle slopes and stairs perfect for skateboarding. In his review for The New York Times, Nicolai Ouroussoff refers to the bus stop, cafe, and the underground garage entrances are “literally being swept under a rug” of travertine.15 However, I would counter that the plaza is a stage for displaying–not concealing–these everyday elements. Koolhaas deliberately dilutes the building as a purely cultural object in favour of unplanned events. In Delirious New York, he promotes the culture of congestion — the interlocking of public street life with private lives of skyscraper interiors.16 Although CdM is not a skyscraper, the tactics are similar. These everyday elements draw the iconic object into direct relation with the local urban fabric, providing a stage for the everyday. People exit from underground parking through a punctures in corner of the plaza. They see the building in its entirety while being consumed into street life. The ‘Loja Optimus’ store abuts the street. It continues the formal building edge along Avenida da Boavista and attracts the local community to the site. Openings cut through the curved travertine connecting to the surrounding streets. Low stairs encircle the musicians’ restaurant, placing them on display behind a canted wall of glass. Space is provided for individual activity yet the continuous plaza unites them collectively. While iconic cultural projects may traditionally aim to serve a select patron- class or international tourist, the plaza is porous and attracts both concert-goers and passers-byes.
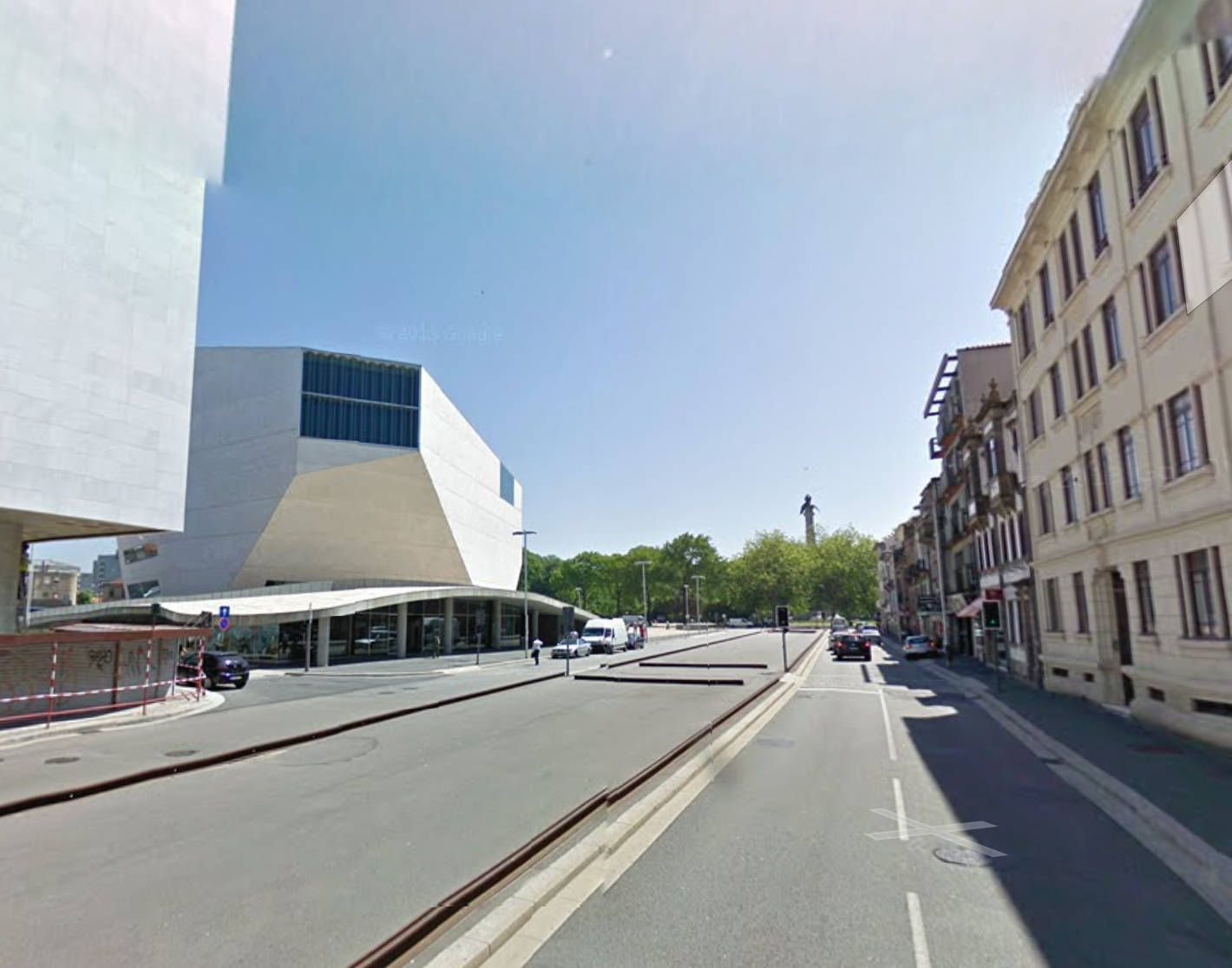
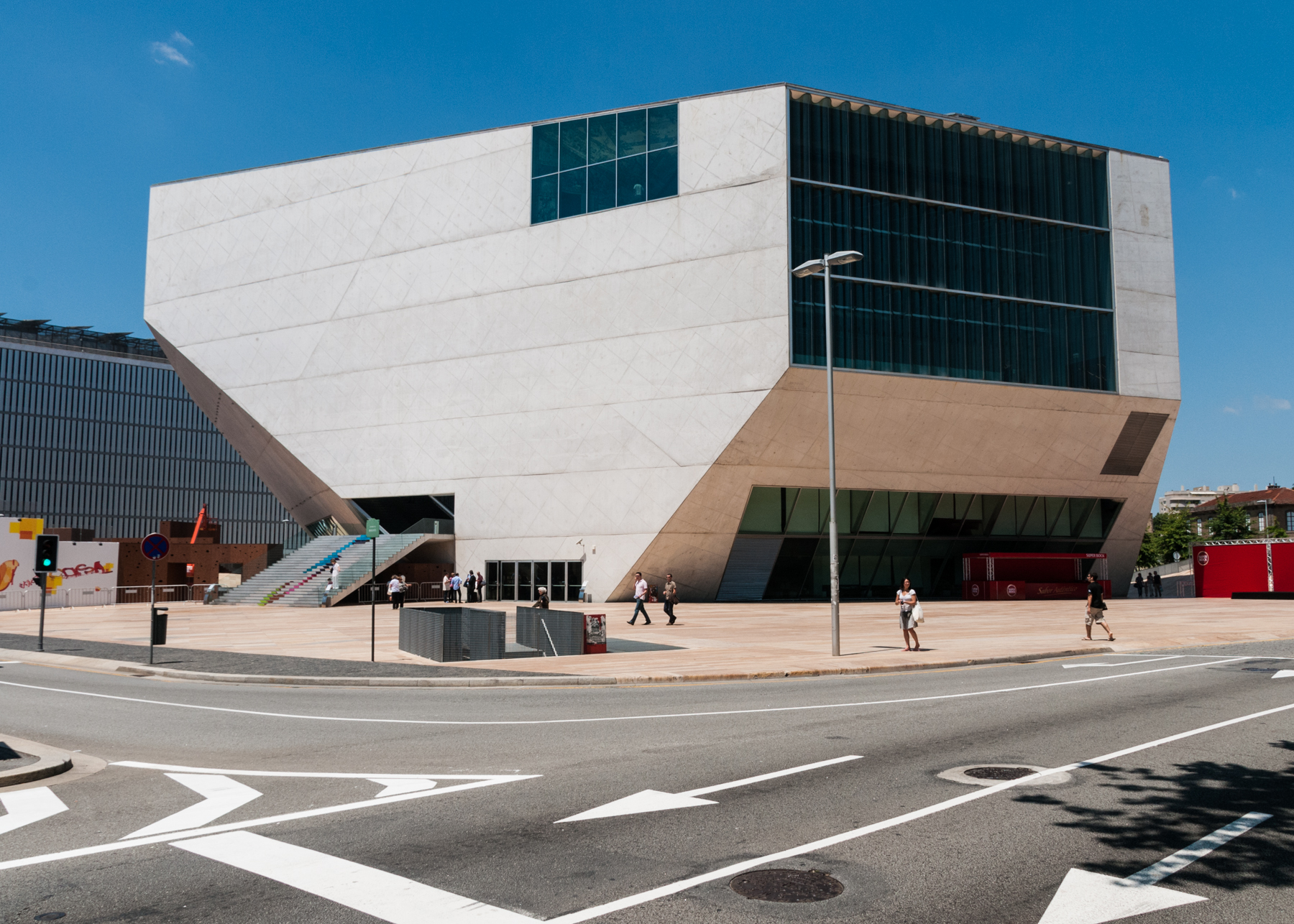
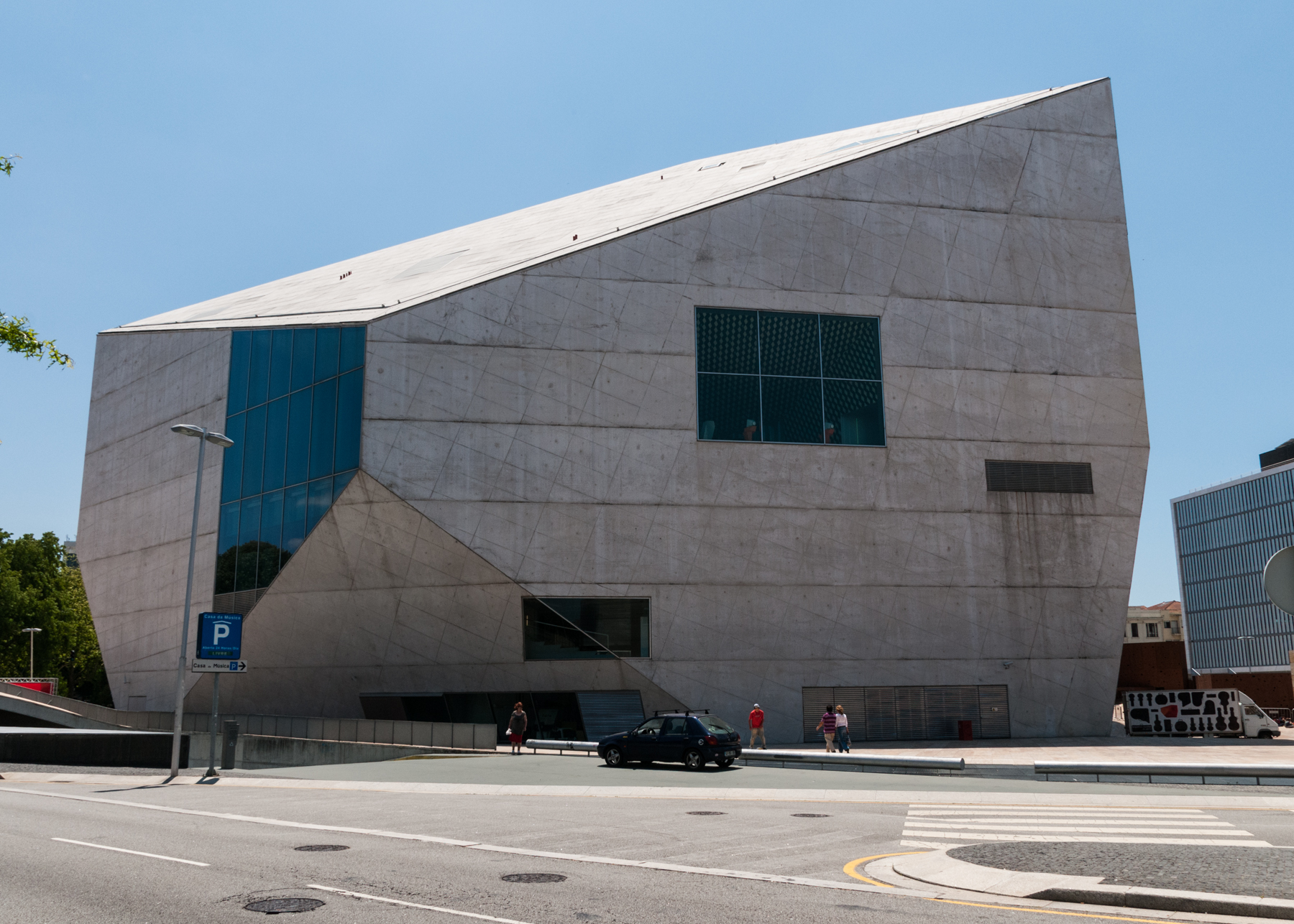
Once drawn into this otherly-world, the unfamiliar form forces a reaction and cannot be ignored. Critics have described it as “a meteor dropped from the sky,”17 “an eccentric diamond,”18 “a carved rock.”19 Koolhaas describes it as “swaggeringly egotistical. Its very shape wants to topple over, requiring below-ground structural heroics to keep it upright. It is daft. It is also wonderful. To understand it, you must experience it...What you will experience is the pure rush of raw, cask-strength architecture, undiluted, at its best.”20 The building is easily described in terms of other objects. Although openings are of different proportion and location on each face, there is a similarity to all sides. Additionally, the pale-grey concrete cladding is non-prescriptive. The singular exterior identity allows and encourages the formal iconic metaphor.
Casa da Musica on the Inside
Contrasting the iconicity of the building, the unified exterior is broken apart within the building. The singular chiseled form is only achieved by forcing programmatic elements into tension with one another. The Cyber Music Room, VIP space and childcare area all visually or formally push into the main concert hall. Similar to the overlap of everyday programs outside, the overlap of interior programs creates a ‘culture of congestion’ and encounter. Traditionally, an iconic building is large, as is true with CdM. Koolhaas proposes that it is this Bigness that forces programs into tension with each other and creates new relationships.
Bigness depends on regimes of freedoms, the assembly of maximum difference. Only Bigness can sustain a promiscuous proliferation of events to organize both their independence and interdependence within a larger entity in a symbiosis that exacerbates rather than compromises specificity, through contamination rather than purity and quantity rather than quality...The artificiality and complexity of Bigness release function from its defensive armor to allow a kind of liquefaction...Bigness returns to a model of programmatic alchemy.
S, M, L, XL, Rem Koolhaas and Bruce Mau
New York: Monacelli Press, 1995
An internal instability and provocation from the colliding elements undermines the external prized object. The formal boundaries which create individual spaces are secondary to the resulting relationships. Furthermore, circulation space inherently occupies in-between space. Koolhaas exploits this and uses circulation to place the interior and exterior in tension with each other. At the end of the main auditorium, two layers of wavy glazing form a corridor. At once, circulation imposes on the performance space while being grounded in the city surroundings.
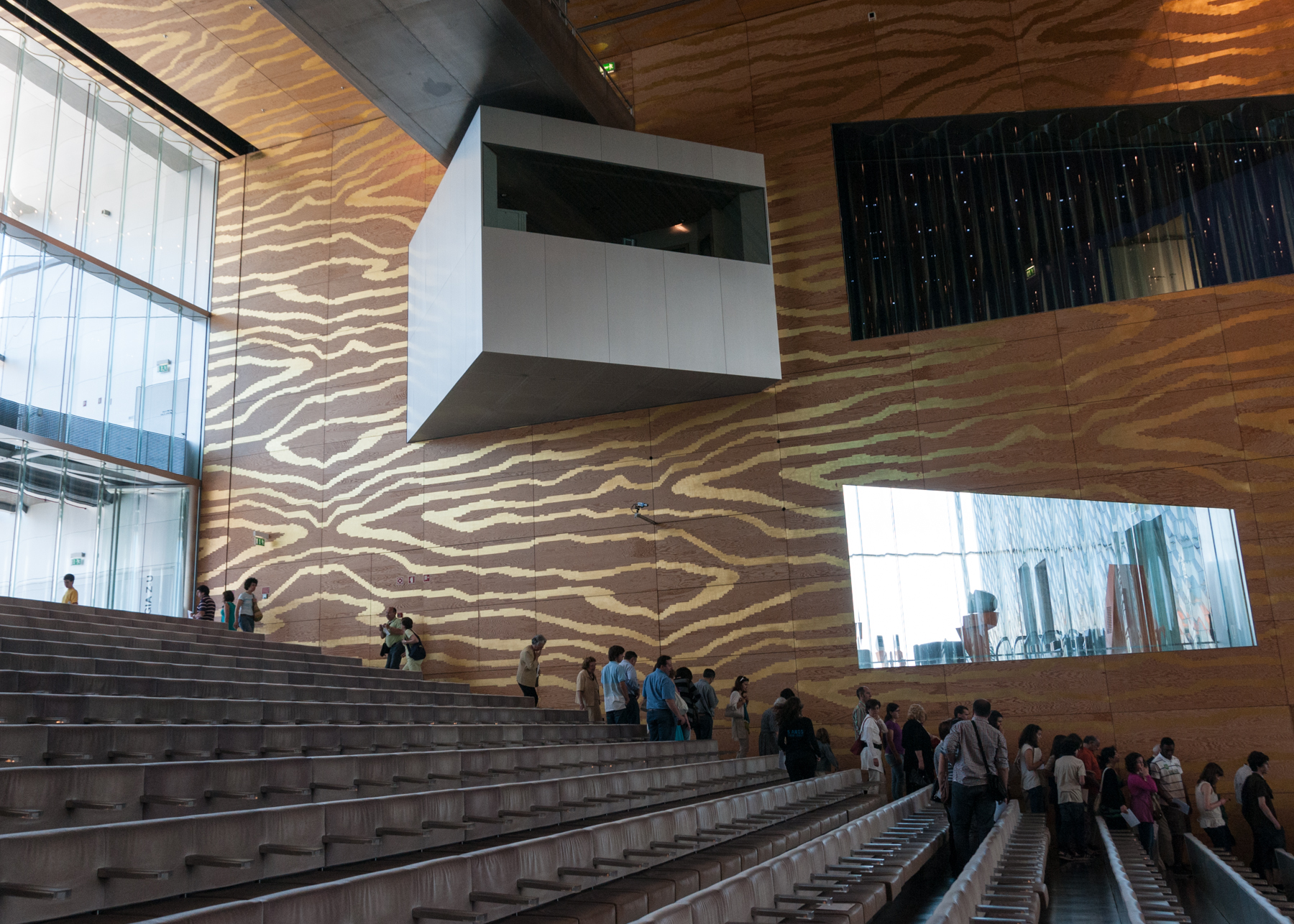
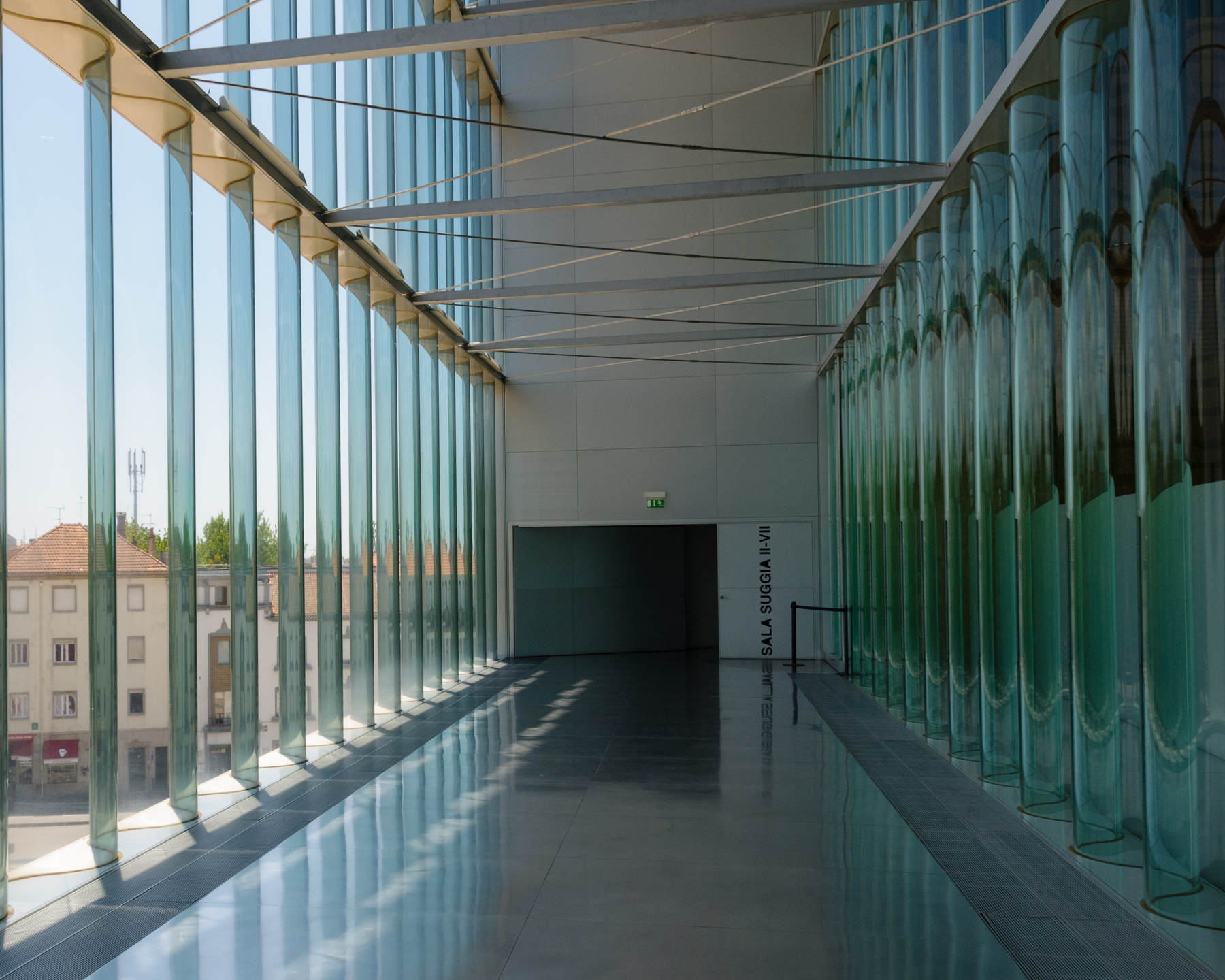
Bigness is countered with framed snapshots of the outside. Through strategic openings the city provides a backdrop to the interior while subjects are displayed to the outside. This breaks the enclosed nature of Bigness, undermining the insularity of Bigness that occurs in the everyday built environment, such as in the convention center megastructure or the disorienting interiors of megamalls. In conversation with Hans Ulrich Obrist, Koolhaas describes the building as “not containing the event inside but projecting it outside, onto the city.”21 This most prominently occurs in the main concert hall. The interior volume frames a view of the city as glazing stretches from edge to edge. However, layers of wavy glass distort the image, breaking the rigidity of the rectangular volume. At the top of the building, Koolhaas explicitly connects to the surrounding city. As the walls surrounding the roof terrace angle down, the axis is directed at a column in the center of Rotunda da Boavista. The monument celebrates the Portuguese and British victory in the Peninsular War.22 Here the city is not merely a background element but becomes an active participant in the space. Contrastingly, in other spaces the city is framed at a distance. From one of the many foyer spaces, occupants are at eye level with orderly row housing directly across the plaza. From inside, the moment is visually clear and intimate - one is observing the city. However, seen from outside, building occupants are on display and animate the monolithic facade. They are observed. Through CdM’s varying visual relationships with the city, spectacle is as celebrated for those on the outside as those inside.
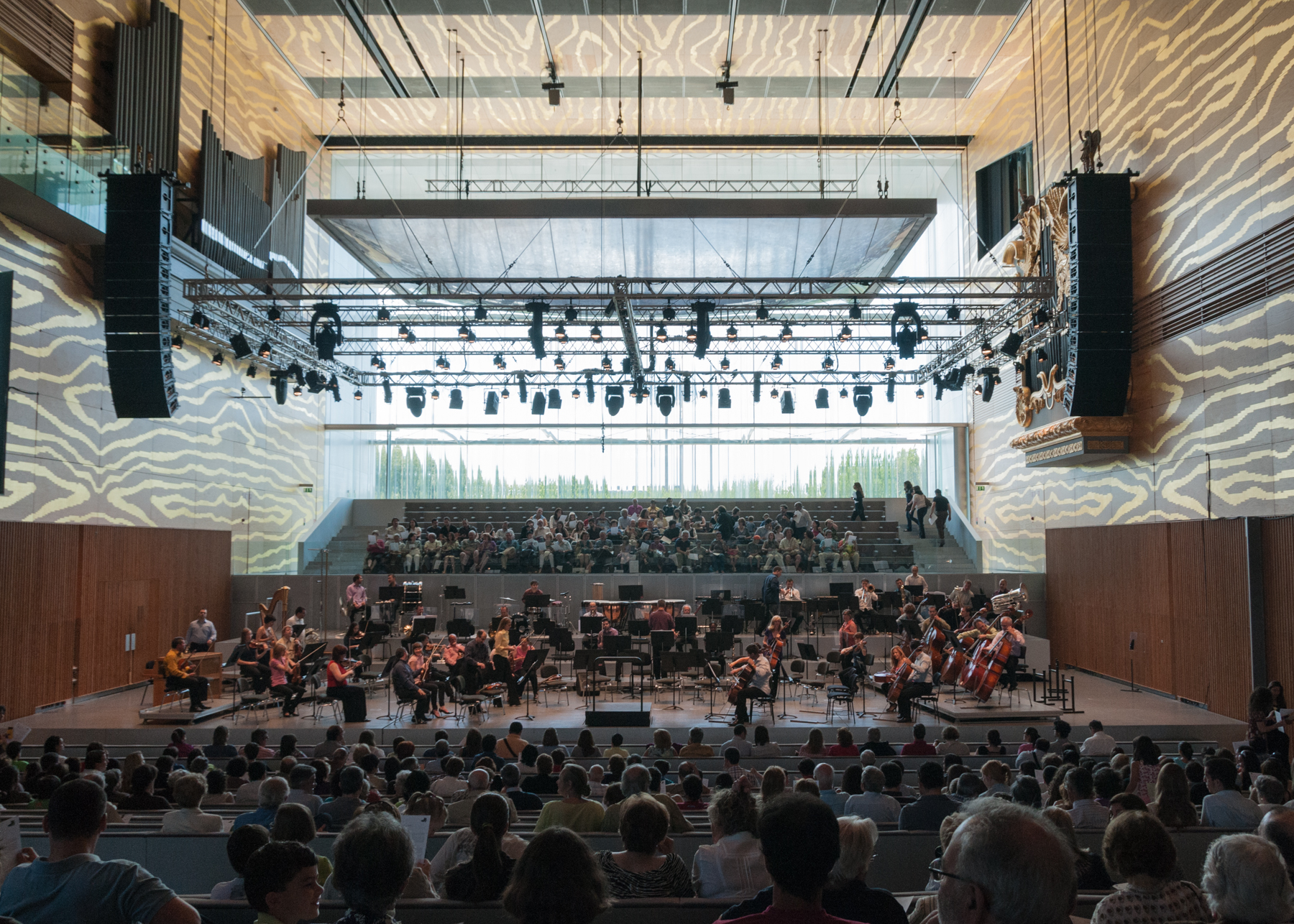
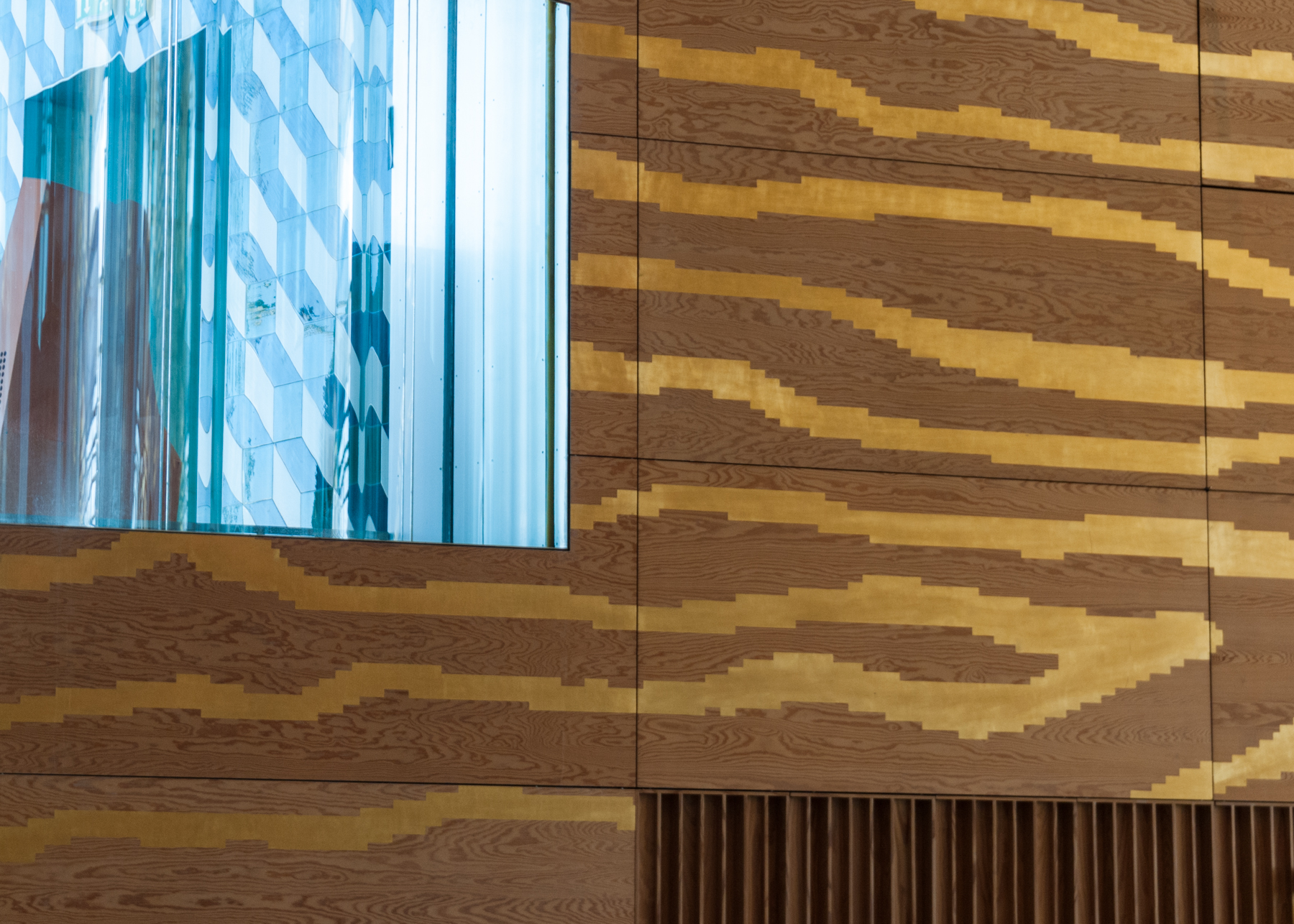
For those occupying the building, the spectacle is often in terms of material which changes in each individual space, encouraging new responses to each interior. Oversized gold foil wood grain wraps the walls and ceiling of the main performance space. The scale of this material matches the grandiose interior and shrinks the size of occupants. They become secondary to this decoration. Upon closer inspection, one sees that the celebrated “iconic” space is actually clad in an everyday, generic material: plywood panels. The panel seams and natural grain are still evident behind the gold foil. However, the size and pixelated edges of the new pattern emphasize the artificial, almost poking fun at the building’s iconic ambition and architecture’s inability to conceal itself at this scale.
Alternatively, the use of vernacular finishes present a building informed by the city it inhabits. Delicately painted tiles clad the VIP room. Shumon Basar describes this use of material as bordering on “quasi-contextual hysteria with a touch of sentimentality thrown in for good measure.”23 Although the exterior embodies a foreign meteor dropped the sky, parts of the interior represent a nuanced adoration of Portuguese architectural heritage and tradition. The varying materiality creates contradictions. The outside is all the same yet the inside is hyper-differentiated, iconicity is embraced but also undermined, the traditional is juxtaposed with the alien.
Conclusion
Dunham-Jones aptly points out that Koolhaas navigates between art and business - or perhaps the icon and the everyday - using each to contaminate the other.24 In the case of CdM, Koolhaas recognizes the importance of the building as an icon but through the building’s multiplicity of contextual, material and programmatic relationships, he ensures that the building does not become obsolete once international attention wears off. CdM simultaneously blends the sublime and the pragmatic. It functions as both an icon and a stage for the collisions of everyday life. The building is not just quickly consumed by the international audience but continually interacts and resonates with the local context. Varying relationships with the city are negotiated through formal gestures, subtle and exuberant materials and autonomous siting. The inclusion of everyday elements optimistically subverts the icon as a static object - creating an element of the local urban fabric that is dynamic and responsive.
-
Beatriz Plaza, “The Bilbao Effect,” in Culture: City, ed. Wilfried Wang, (Zürich : Lars Müller, 2013), 62-65. ↩
-
Carlos J. L. Balsas, “City Centre Regeneration in the Context of the 2001 European Capital of Culture in Porto, Portugal,” Local Economy 19 (2004): 398, accessed June 22, 2014, doi: 10.1080/0269094042000286873. ↩
-
Carlos J. L. Balsas, “City Centre Regeneration in the Context of the 2001 European Capital of Culture in Porto, Portugal,” Local Economy 19 (2004): 399, accessed June 22, 2014, doi: 10.1080/0269094042000286873. ↩
-
Carlos J. L. Balsas, “City Centre Regeneration in the Context of the 2001 European Capital of Culture in Porto, Portugal,” Local Economy 19 (2004): 399, accessed June 22, 2014, doi: 10.1080/0269094042000286873. ↩
-
Carlos J. L. Balsas, “City Centre Regeneration in the Context of the 2001 European Capital of Culture in Porto, Portugal,” Local Economy 19 (2004): 400, accessed June 22, 2014, doi: 10.1080/0269094042000286873. ↩
-
Carlos J. L. Balsas, “City Centre Regeneration in the Context of the 2001 European Capital of Culture in Porto, Portugal,” Local Economy 19 (2004): 400, accessed June 22, 2014, doi: 10.1080/0269094042000286873. ↩
-
Cláudia Sofia Gonçalves Ferreira Lima, “Porto After 2001, Perceptions and Change,” in The Urban Project: Architectural Intervention in Urban Areas, ed. Leen van Duin et al, (Amsterdam: IOS Press, Delft University Press, 2009), 188. ↩
-
Hanno Rauterberg, “Rem Koolhaas,” in Talking Architecture, Interviews with Architects, (Munich: Prestel, 2008), 97. ↩
-
Charles Jencks, The Story of Post-Modernism: Five Decades of the Ironic, Iconic and Critical in Architecture, (West Sussex, U.K.: Wiley, 2011), 227. ↩
-
Roemer van Toorn, “Aesthetics as a Form of Politics”, 5, accessed July 1, 2014, http://www.roemervantoorn.nl/Resources/Toorn,%20 Van_Aesthetics%20as%20a%20Form%20of%20Politics.pdf. ↩
-
Roemer van Toorn, “Aesthetics as a Form of Politics”, 6, accessed July 1, 2014, http://www.roemervantoorn.nl/Resources/Toorn,%20 Van_Aesthetics%20as%20a%20Form%20of%20Politics.pdf. ↩
-
Rem Koolhaas and Bruce Mau, Small, Medium, Large, Extra-Large, (New York: Monacelli Press, 1998), 502. ↩
-
Rem Koolhaas and Bruce Mau, Small, Medium, Large, Extra-Large, (New York: Monacelli Press, 1998), 499-500. ↩
-
Ellen Dunham-Jones, “Irrational Exuberance: Rem Koolhaas and the 1990s,” in Architecture and Capitalism: 1845 to the Present, ed. Peggy Deamer, (New York: Routledge, 2014), 158. ↩
-
Nicolai Ouroussoff, “Rem Koolhaas Learns Not to Overthink It,” New York Times, April 10, 2005, accessed June 2, 2014, http://www.nytimes.com/2005/04/10/arts/design/10ouro.html ↩
-
Ellen Dunham-Jones, “Irrational Exuberance: Rem Koolhaas and the 1990s,” in Architecture and Capitalism: 1845 to the Present, ed. Peggy Deamer, (New York: Routledge, 2014), 165. ↩
-
Shumon Basar, “The Building That Fell to Earth,” Domus 881 (May 2005): 61. ↩
-
Anne Wermeille Mendonça, “An Eccentric Diamond,” Werk, Bauen + Wohnen 7-8 (2005): 31. ↩
-
Stan Allen, Marc McQuade, and Mirko Zardini, Landform Building: Architecture’s New Terrain, (Baden, Switzerland: Lars Müller Publishers, 2001), index. ↩
-
Cláudia Sofia Gonçalves Ferreira Lima, “Porto After 2001, Perceptions and Change,” in The Urban Project: Architectural Intervention in Urban Areas, ed. Leen van Duin et al, (Amsterdam: IOS Press, Delft University Press, 2009), 190. ↩
-
Rem Koolhaas and Hans Ulrich Obrist, The Conversation Series: Rem Koolhaas, (Koln: Verlad der Buchhandlung Walther Konig, 2006), 99. ↩
-
Jules Brown, Mark Ellingham, John Fisher, and Matthew Hancock, The Rough Guide to Portugal, (London: Rough Guides, 2010), 299. ↩
-
Shumon Basar, “The Building That Fell to Earth,” Domus 881 (May 2005): 61. ↩
-
Ellen Dunham-Jones, “Irrational Exuberance: Rem Koolhaas and the 1990s,” in Architecture and Capitalism: 1845 to the Present, ed. Peggy Deamer, (New York: Routledge, 2014), 162. ↩